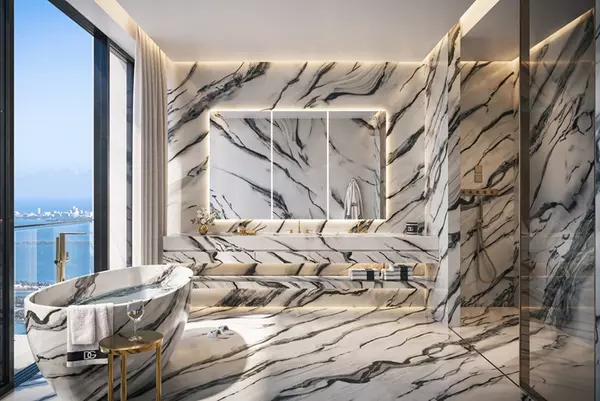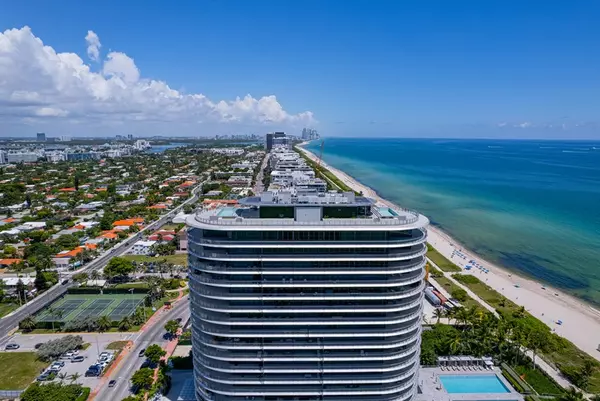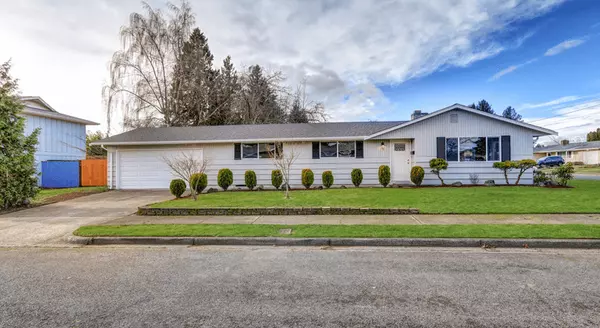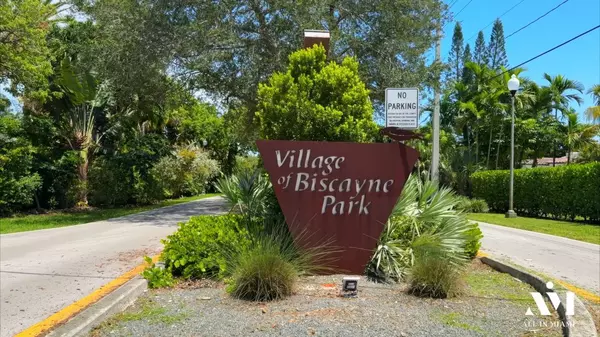Pagani Residences Miami


Each residence, designed with expansive 2,000 to over 3,300 square feet floor plans, offers spacious living with a focus on outdoor enjoyment. The homes feature expansive terraces ranging from 800 to 1,040 square feet, while the penthouse units boast 6,900 square feet of living space and up to 4,400 square feet of outdoor area, including private pools. Every unit offers high ceilings, with 11-foot heights in standard residences and 13-foot ceilings in penthouses.
Luxury doesn't stop with the interiors. The Pagani Residences offer a suite of high-end amenities that take full advantage of the peninsula location with stunning waterfront views. Residents can enjoy access to a 240-foot waterfront boardwalk and private boat slips. The ground floor provides 24/7 concierge services, valet parking, a porte-cochere, pet spa, and dedicated storage for bicycles, paddleboards, and kayaks. For those seeking extra convenience, private garages and preferred parking are also available for purchase.
For relaxation and recreation, the property boasts an eighth-floor private residents’ lounge, complete with a library and media room, perfect for quiet reflection or social gatherings. Meanwhile, the 27th floor is home to a state-of-the-art wellness center, featuring a fully equipped fitness center, Pilates and yoga studios, and a spa with sauna and steam rooms, all offering stunning views of Biscayne Bay.
Atop the Pagani Residences on level 28 lies the ultimate in luxury living—a rooftop pool and sky lounge with 360-degree views of the Atlantic Ocean and Biscayne Bay. This serene oasis features poolside cabanas, hot and cold plunges, and fully appointed summer kitchens with chef’s grills for alfresco dining.
In keeping with the Pagani tradition of world-class craftsmanship and attention to detail, every aspect of this residential experience has been carefully designed to offer residents a blend of comfort, luxury, and unmatched exclusivity.

The new interior renderings highlight the sophisticated design curated by A++, in collaboration with Pagani Arte, the recently established Made in Italy interior design division. These renderings offer a glimpse of the bespoke details potential buyers can select, with over 16 design elements available. Options include four countertop choices, two flooring styles, and two cabinetry selections, all meticulously crafted to combine art with functionality, resulting in truly elevated living spaces.

Would you like to know more about this project? Get in touch by text, phone, or email and we’ll be happy to help you explore the investment opportunities available for you at Pagani Rersidences.
Categories
Recent Posts











"Molly's job is to find and attract mastery-based agents to the office, protect the culture, and make sure everyone is happy! "


